Universal Bus Stop
This is the bus stop at Parkcrest Ave and Singh Street southbound, this is a very safe and universal design. Accessible for all.
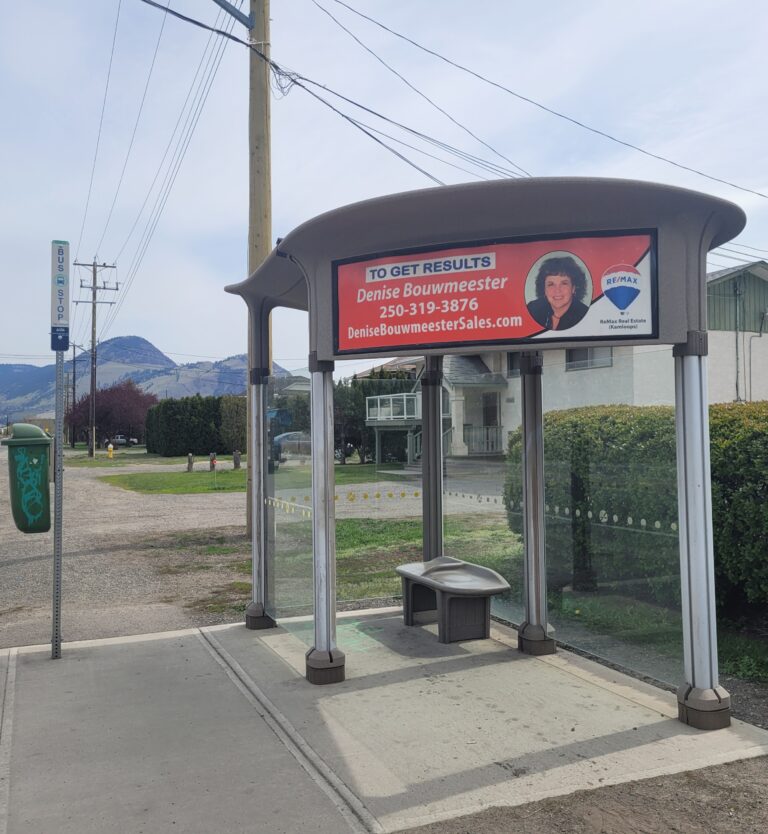
This is the bus stop at Parkcrest Ave and Singh Street southbound, this is a very safe and universal design. Accessible for all.
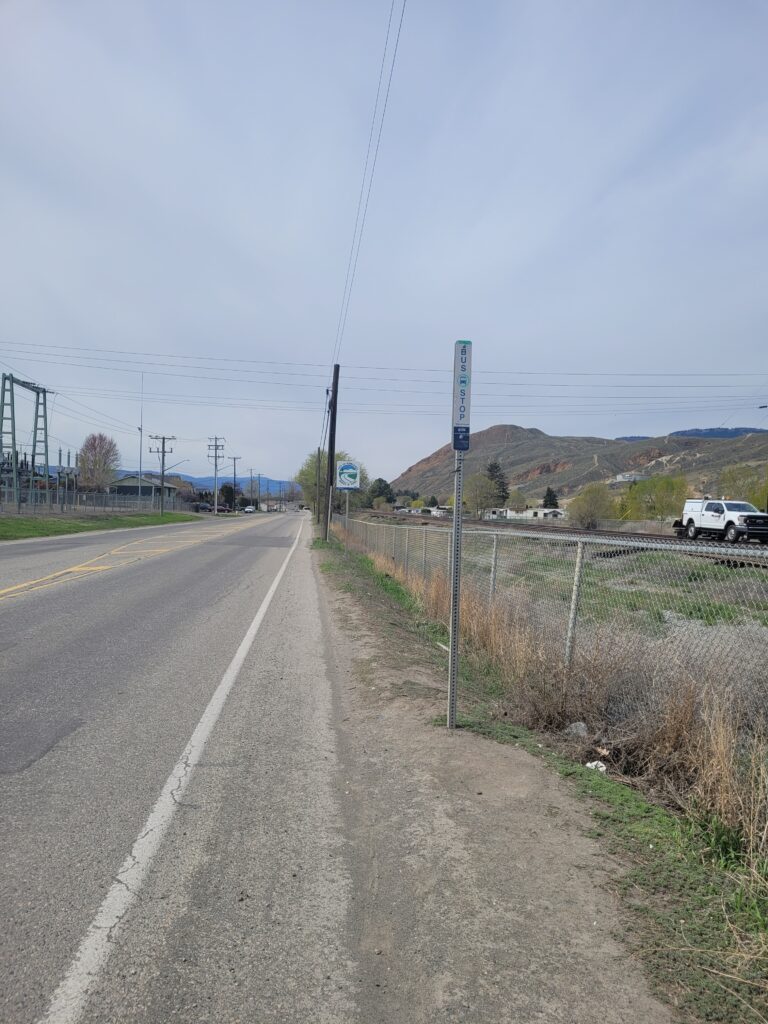
This hostile bus stop is located on Parkcrest ave at Singh Street in Brocklehurst. This street is well known for drivers speeding well above the speed limit. This is the closest bus stop to a couple mobile home parks, where lots of these residents use this bus stop
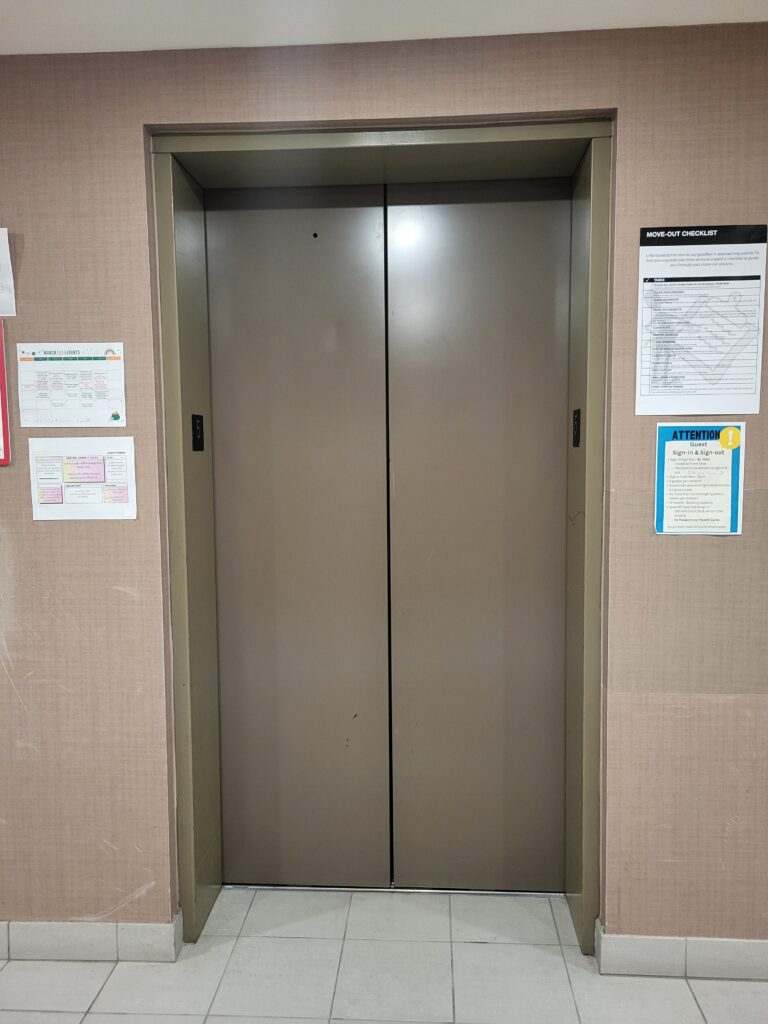
This picture depicts an elevator which helps people who are visually or physically impaired as it includes brail on the buttons.
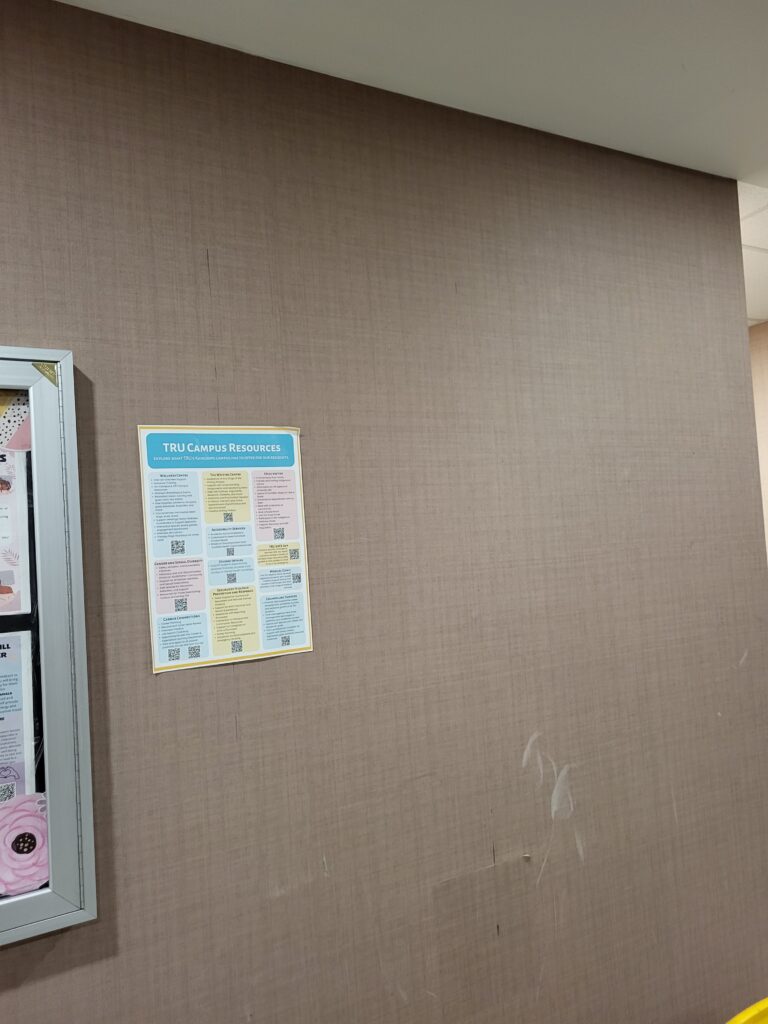
This image helps people to see what material we can you use to help students with unseen disabilities such as epilepsy or fainting spells.
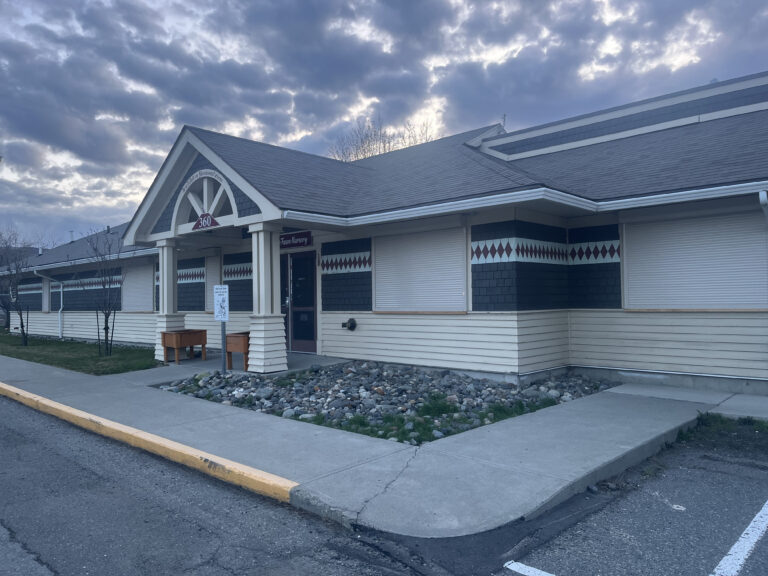
This image shows the Little Fawn Nursery building located on 360 Chief Alex Thomas Way. Photo taken March 29, 2025. This image depicts the Little Fawn Nursery building located near the residential school. Being a nursery, people and children of all kinds need to access the building. However, the door is small, and the…

This image shows a Sun Rivers bus stop, located on Chief Alex Thomas Road. Photo taken March 29, 2025. This image depicts one of three Sun Rivers bus stops located at the bottom of Sun Rivers. This bus stop is often used and is essential for those who cannot drive. There are no sidewalks or…
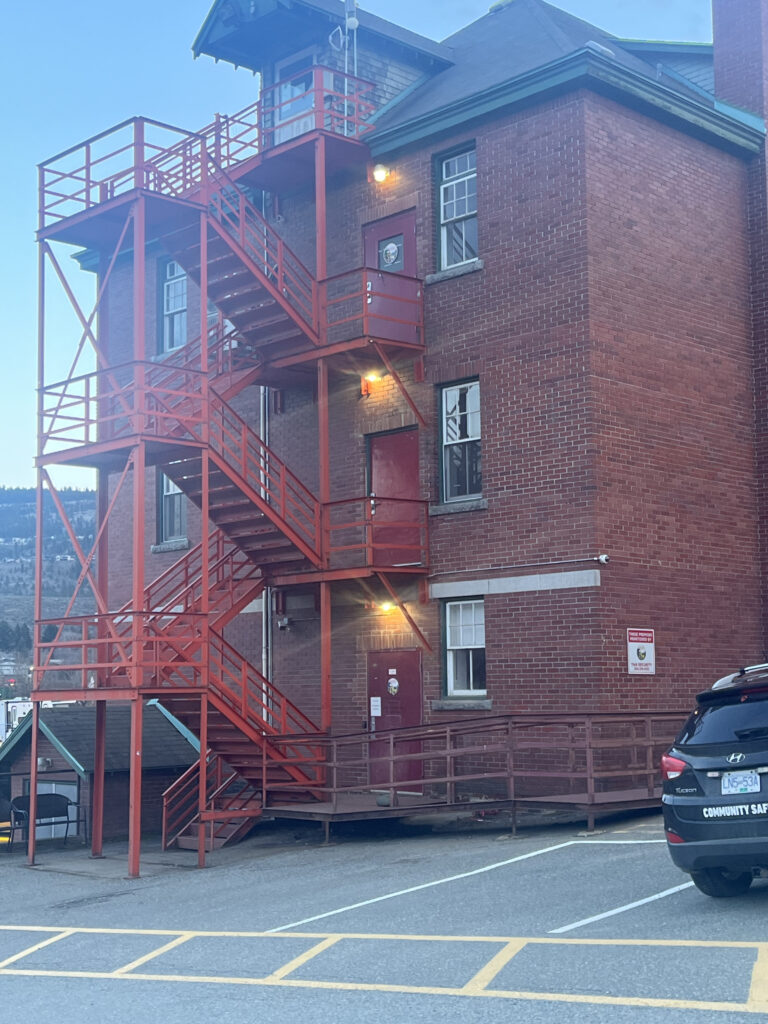
This image shows the exterior of the Residential School building, located at 330 Chief Alex Thomas Way. Photo taken March 29, 2025. This image depicts the exterior of the Residential School Building and one of its many entrances. This is an example of a hostile design, as there are no safe ramps for those…
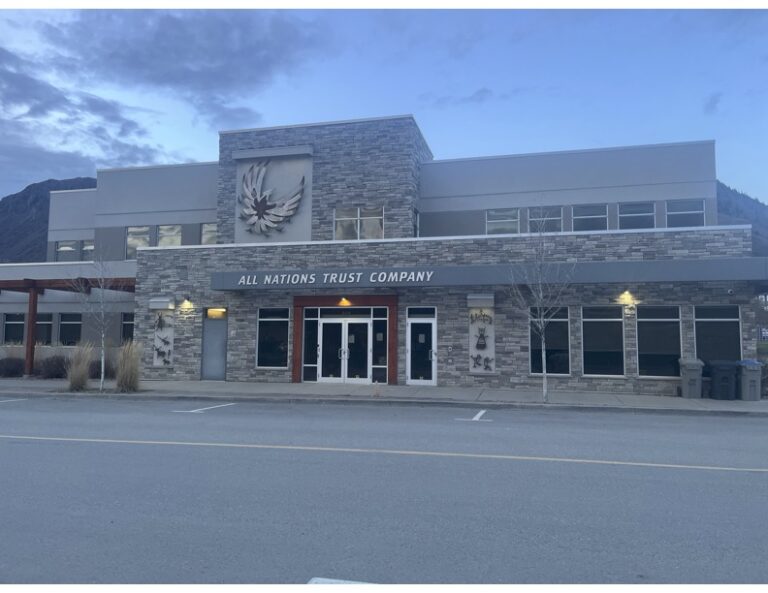
This building is an excellent example of Universal Design. The architectural design was made to allow people of all physical abilities to use and access. This building provides multiple features that make it accessible. Some features include a designated dis/abled parking spot near the entrance, an automatic door opener that is wide enough for a…
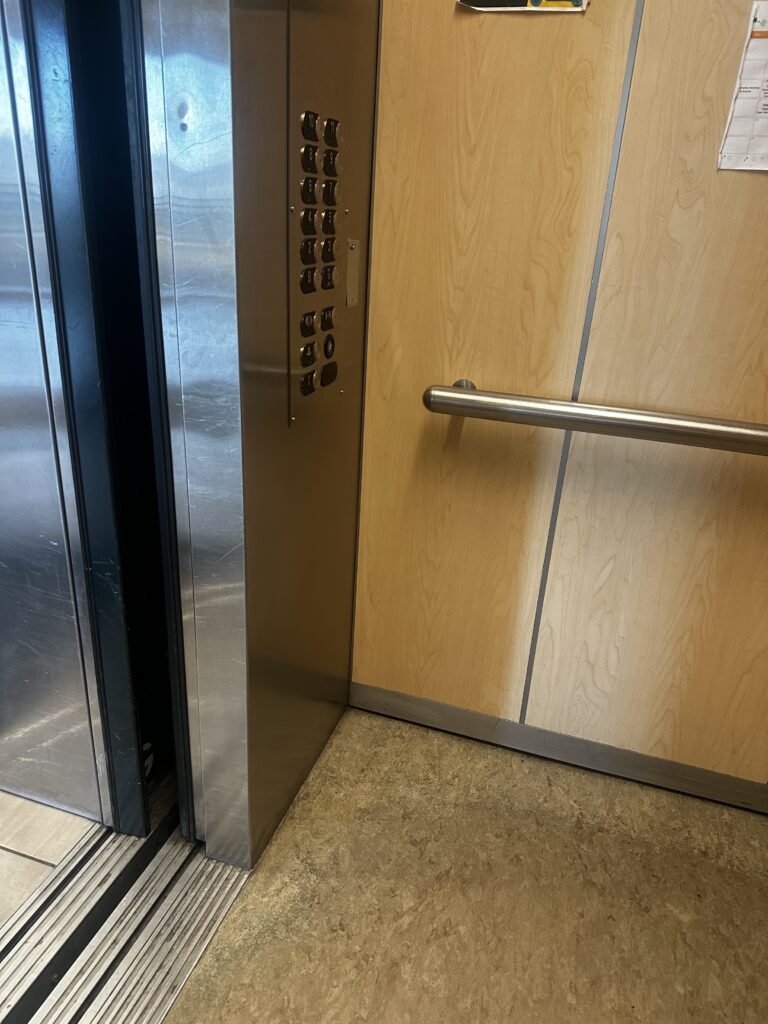
Figure 2.1 – This image shows the interior of an elevator in North Tower. Photo taken: March 29, 2025. Taken at 1025 University Dr. N. This is a photo of the elevator interior, as you can see there is a clear contrast between the door and interior walls. There are also handrails on each wall…

Figure 1.2 – This image depicts the distance from the North Tower entrance to the beginning of parking lot N. Image source: https://earth.google.com/web/@50.67409347,-120.36813466,511.61765314a,215.06937138d,35y,-0h,0t,0r/data=CgRCAggBMikKJwolCiExOTBUbHV6YklqdExabmhqZUpyRVpDWXRuQzJ6bFFGMm0gAToDCgEwQgIIAEoICIjj0owHEAE Accessed March 29, 2025 I chose to include this as a visual for the distance between the main parking lot and the entrance to the North Tower building. As we can see…